KELTOI is citizens' association registered 15. 2. 1994. The mission of KELTOI is the development of cultural heritage of our ancestors, focusing on Celtic culture and the common Celtic past of Europe. Special emphasis is laid to working with children and students, to organizing events for children, young generation and adults.
How is KELTOI articulated?
The Celtic settlement, exhibitions, trades,...
Primeral settlement KELTOI:
Primeral settlement KELTOI from the Iron age in Prášily (Šumava) - is specified for possibility of knowledge of our ancestors life several thounsand years ago. It consists of two parts - technical and social part, and a Celtic village, where you can see living and utility houses, house of prayer etc.
- It has been built yet.
School excursion tours to the settlement KELTOI
We organize short - and long - termed stays in the settlement, where visitors can get to know a primeral way of life
Exhibits of primeral trades and life of our ancestors
How our ancestors prepared meat, what they ate, how they slept or produced various products. This activity is popular, because the visitors can try it by themselves.
Exhibitions:
Our exhibition "Let´s look to the primeral ages" has been installed at many places in the Czech republic. We also took part in an exhibition about the Early Germans, and an exhibition about the Stone age will be prepared too.
Publications:
Three publications, mainly for children, were released: "Lets look to the primeral ages", "Lets look to the primeral ages 2" and "The trip to the Early Germans".
Archeopark Prášily - Prehistoric experience
Prasily Archeopark is the archeological theme park associated with the period in which the Celts inhabited this area, i.e. 5.-1. century BC. The physical structures erected here are the reconstruction of the real findings.
The Entrance Gate
The Gate represents the reconstruction of the gate and fortification structures according to the findings at the Nevezice oppidum in Southern Bohemia. The ground area of the entrance gate is 5x5m. The 40m long fortification is formed from the ground rampart and dry-stone fitted wall reinforced by the hewed struts. The gate structure is formed from three lines of poles interconnected with the rampart and with the wall by wooden grid. The poles are put through by the ring and by the floor 3m above the ground level. The poles are imbedded 0,8m under ground. The connections are formed from lintels and wooden pegs. The roof is a saddle roof, it is fitted on the ring, and is supported by wooden strings and shingled. The sides of the gate are formed from fitted walls with vertical poles, the front side are the two-winged opening doors.
Fortification
The fortification is formed of the ground rampart and dry-stone fitted wall reinforced by wooden grid and hewed struts. The struts are connected with the hewed planks mounted as the protection layer. The fitted wall of dry stone is 70-100cm thick, the grid is made from length-wise and cross-wise poles connected by wooden pegs. The fitted wall is 40m long.
Second part of the fortification represents the ground rampart with the wooden palisade. The rampart is is 2,5m high and 3m wide. There is the palisade 3m high on the ramparts upper edge.
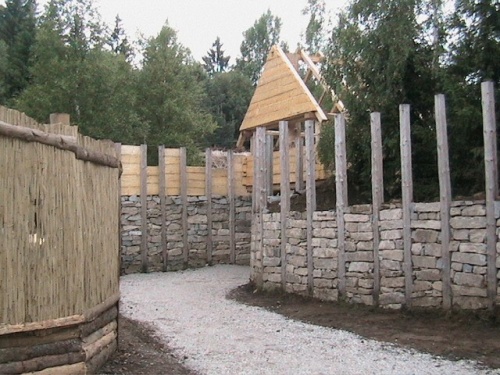
The biggest reconstruction of the Celtic Entrance Gate in the Middle Europe
Log-cabin
The reconstruction of the structure 4,87x3,25m large. This is the log-cabin timbered from the hewed logs with a saddle roof. The connections are fixed by wooden pegs. There is the oven, the fireplace, the sleeping space, ceramics and other objects on display here. The log-cabin has the cane roof fixed by leather straps. The side walls above the upper ring are the walls were made from wattle (woven wood) and daub (straw and mud).
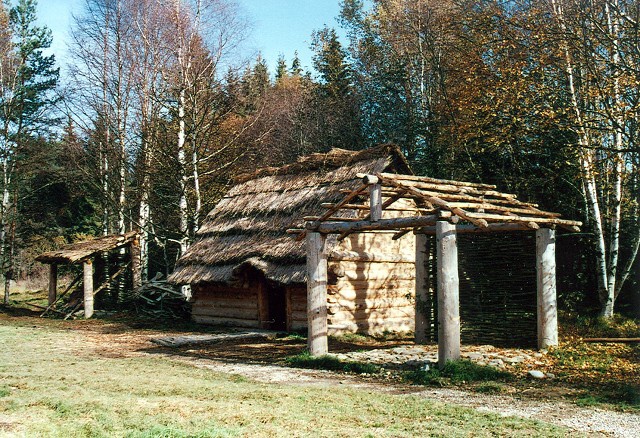
Log house
The reconstruction of the structure according to findings at Msecke Zehrovice (Central Bohemia) 10,5x9,9x13,5x13,5m large. This is the log house timbered from the hewed logs with a hip roof. There will be the fireplace, the sleeping space, ceramics and other equipment on display here. The structure is made of five rows of poles connected by rings at appropriate levels. Different parts connections are fixed by lintels and wooden pegs. The log house has the cane roof fixed by leather straps. The side walls are made of vertical poles and the palisade sinking into the slot in the lower ring. The gaps between the poles are plastered by clay mud (daub).
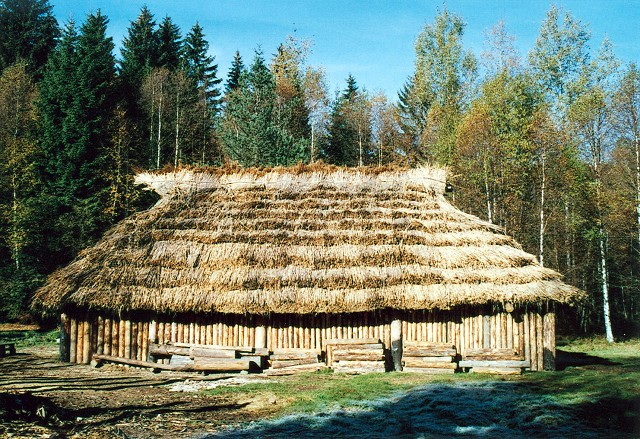
Potters Shelter
The reconstruction of the structure 3x3m large. This is a simple shelter with saddle roof. The equipment for the production of pottery and ceramics will be on display here. The constructions connections are provided by wooden pegs, the roof is made from cane, fixed by leather straps. The side walls are clear, the back wall is made from wattle.
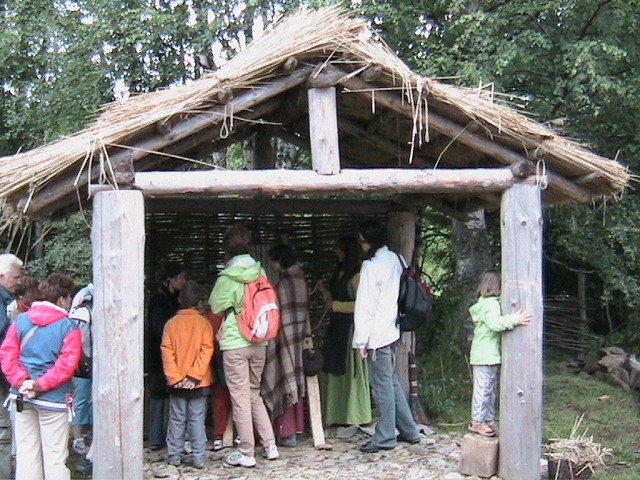
Weavers and Coiners Shelter
The reconstruction of the structure 2x4m large. This is a simple shelter with single-pitch roof. The weavers and coiners equipment will be on display here. The construction is connected by wooden pegs, the roof is made from cane, fixed by leather straps. The side walls are clear, the back wall is made from wattle.
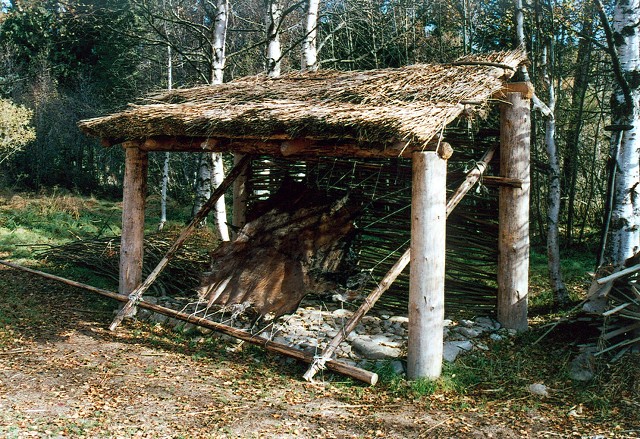
Wood-shed
The reconstruction of the structure 3x3m large. This is a simple shelter with single-pitch roof. The woodcutters tools will be on display here. The constructions edges are connected through wooden pegs, the roof is made from cane, fixed by leather straps. The side walls and the back wall is made from wattle.
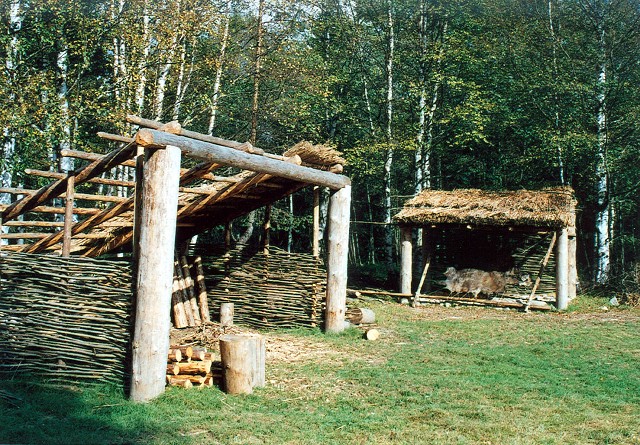
Prasily Archeopark is now open to public for testing.
The opening hours are daily from 9 a.m. to 6 p.m. during July and August. The guides are available. Further information and groups reservations on tel. +420 602 340 991.
Prasily Archeopark is strictly a non-smoking area. A literature associated with the Celts times, bronze and tin jewellery, pottery and other artefacts can be purchased here.
Keltoi Association, Prasily Center
The address of the Center:
Keltoi Association, Prasily Center
342 01 Prasily 111
Czech Republic
The mailing address:
Keltoi Association
Staromestske nam. 1
293 01 Mlada Boleslav
Czech Republic
mailto:
How to find us?
Prasily is a small village under the Zdanidla Mount in Sumava range. It is 9km south-west from the town of Hartmanice, 11km south-east from the town of Zelezna Ruda. Nearby, you can find the Prasilske Lake, the Laka lake, and the Polednik Mount with the view-tower.
Prasily once used to be a beautiful village. The first written note of the settlement is from 1732. In spite of the fact that it experienced several disasters and attempts to be liquidated in the 20th century, the village has started to blossom again recently.
Surrounding places of interest:
Mountains: Kremelna (1125 m), Plesna (1336 m), Polednik (1315 m), Zdanidla (1308 m)
Rivers: Kremelna
Brooks: Jezerni, Slatinny, Zhurecky, Prasilsky
Lakes: Laka Lake, Prasilske Lake
Road and railroad connections:
Roads:
Direction Skelna 6 km, connecting the road No.190 - direction Klatovy 49 km and Zelezna Ruda 19 km to the left, direction Hartmanice 12 km and Susice 24 km to the right
Direction Srni 9 km, further Su šice 29 km
Railroad:
Nearest railroad station: Zelezna Ruda on the track No. 183

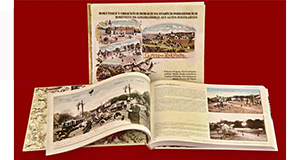
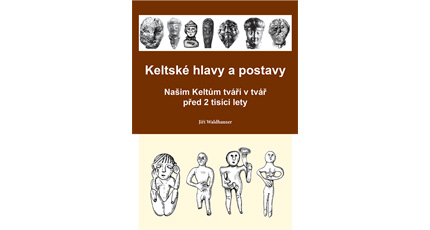
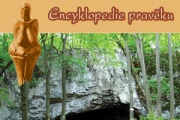
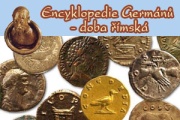
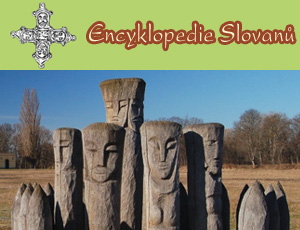
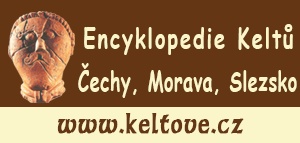
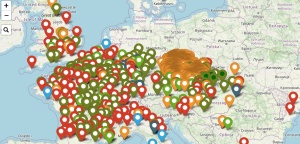
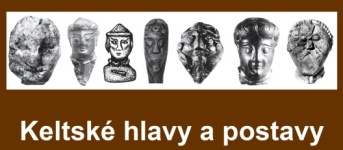
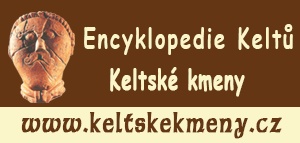
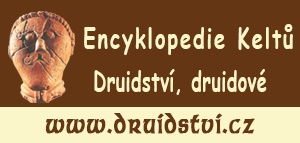
 Keltové - Čechy, Morava, Slezsko
Keltové - Čechy, Morava, Slezsko eshop.zdislava.cz
eshop.zdislava.cz Ateliér Zdislava.cz
Ateliér Zdislava.cz